Ideas List | Outside Garden | Marble Glass | Hedge Wall | Lighted | Open | Metallic Rails | Spiral | Blended | Vastu | Number | Conclusion
Not all houses have outdoor or exterior staircases, but in the ones that do, the staircase recreates a pivotal role in improving the home’s aesthetic. The outdoor stairways sum up the overall look of a residence, be it a small or ample space.
A poorly made staircase design can ruin the look, and we certainly don’t want that to happen to you! So, to help you out. Here are some tips on choosing the best outside stairs design and how to enhance their look.
Are you also looking for Brick Wall Design Ideas For A Unique Looking Home?
List Of Outside Stairs Design Ideas
1. Stairway Garden
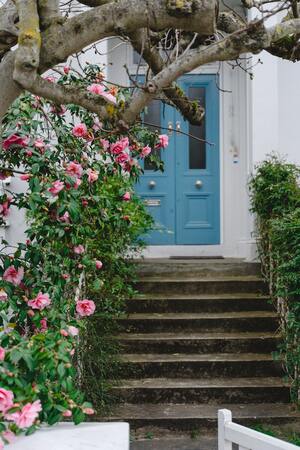
Who doesn’t like to bring some greenery into the house? This staircase design has a mini garden pleated under it conveniently. If you like to bring in some plants but lack the space, this is a great choice, particularly with duplex bungalow staircase designs — or the dog-leg staircase plans. Make sure that you use just indoor plants in your under-the-staircase garden layout. It’s like a lush carpet of its own! Also, do not forget the hanging vines guiding up to the first floor.
2. Marble And Glass Staircase
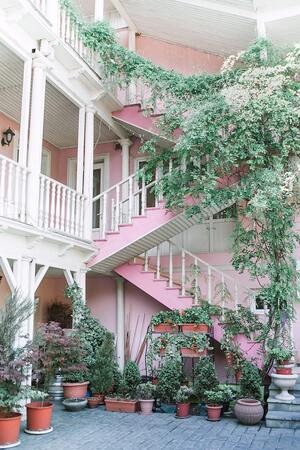
If your residence is designed in a contemporary way, then it would be the right choice to opt for Marble and Glass Stairways. They offer a touch of modernity and a trendy vibe to the house.
Modern stairs design is all about using suitable materials. No other material makes a more significant statement in homes. Thus, opt for marble if you want a tinge of grace in your residence. This staircase design goes well with a steel-and-glass railing.
3. Hedge Wall Support Staircase
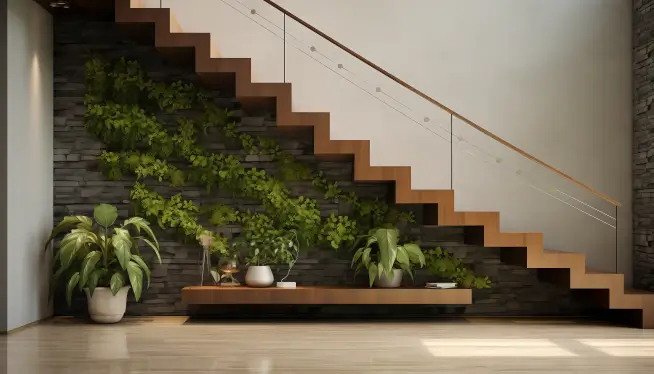
Adding an industrial trace to the modern stairs design is popular in Indian homes. It works as an aesthetically patterned sideway staircase outside the house leading to the floor above. It isn’t difficult to integrate this design into your duplex bungalow staircase design.
The best part about this layout? You must use something like an exposed brick on the wall alongside your staircase, and you are good to go. Don’t forget to add a little vertical garden for a fresh and alluring look. Also, to bring out the design, use wooden staircases or paint the staircases with a brownish or wooden texture to compliment the wall.
4. Lighted Stairway
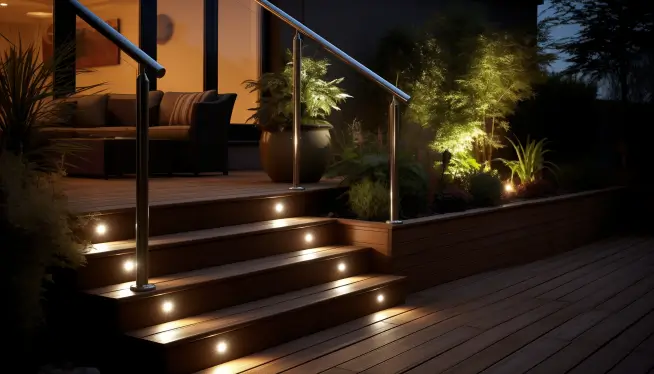
A lighted staircase might be the perfect touch to your outdoor space. It is not only a beautiful decorative touch for an outdoor space, but it could also be a safety necessity as well. This lighting comes in various colours, and as well as you can fit it to your existing deck.
This type of staircase goes well with almost all residence designs and works for all weather. It is a perfect and the most secure way to design a stairway.
5. Two sides Open Outside Stairs Design
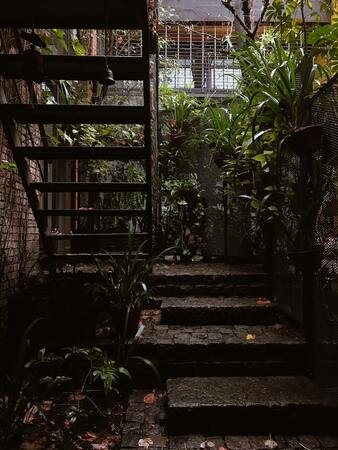
If you have an oversized yard, then you can opt to construct this kind of staircase. Outdoor stairs are open from two sides and are made up of wood. The railings here are also made of pure wood. If you like to install this, make sure you purchase the best quality timber from the stores and brief your architect about the design. As these stairs will be positioned all the time outdoors, they will face humidity and water and may damage the staircase. So it would be best if you took preventive measures.
6. Sleek Metallic Hand Rails With Wooden Steps
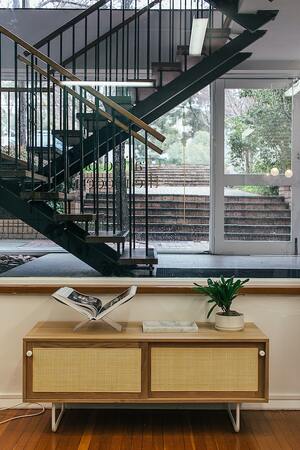
This stair idea is modern and goes excellently with the newly built apartment. A staircase with elegant metallic handrails and wooden steps is attached to the walls and gives a floating feel. This can also be cost-effective, owing to the measurement of the stairs. Make sure you place all the safety measures while installing these outdoor stairs.
7. Spiral Outside Stairs Design
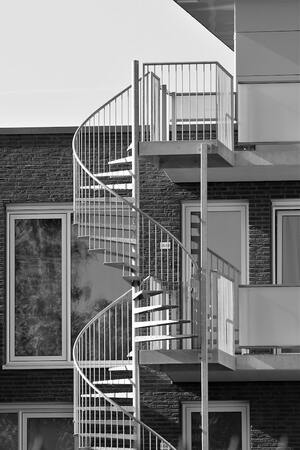
This standard outside stairs strategy for Indian houses can resist every kind of weather. These kinds of staircases — constructed out of metal — make for the best asset for outdoor pursuits. They are sturdy, reasonable in any weather and have a significant vintage vibe.
Many architects, designers and even owners install a spiralled staircase in their houses to give the exterior a good look. A spiralled staircase not only enhances the overall exterior look of the staircase but also is durable for the longest of times.
8. Blended Traditional And Modern Staircase
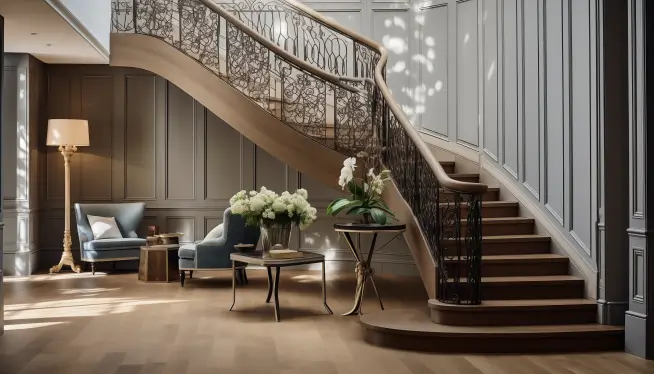
Why choose a traditional or modern stairs design when you can opt for both? A mixture of metal and wood can look stunning in modern apartments. While choosing this look, go for earthy and neutral tones for the metal parts to match the wood.
If planned accordingly, this type of staircase design can create a minimal yet modern look for the house’s exterior. But, if both the colours of the staircase blend well with each other, then there is nothing that can stop this staircase from looking chic. Usually, this type of blending is hazardous, and designers do not opt for it as it becomes challenging to balance both the traditional and modern aspects.
Vastu For Outside Stairs Design
Some dos and donts of building a staircase are:
- Build the staircase in the west, south, or southwest of your home.
- You should avoid building staircases, especially on the northeast side of the house. This might result in monetary loss to people living in the house.
- Another point to remember is that you must start your stairs from the north and end in the south. Or start in the east and end in the west. You can turn the staircase at another angle if there is insufficient space.
- Thus, you can also presume that circular or spiral stairs and those that circle the house can bring you adverse health and bad luck. Whereas rectangle or square-shaped stairs which turn at an angle/s are ideal, according to Vastu.
- These directions are decided considering the idea that you should climb them from east to west or north to south. And other directional paths are considered unfavourable.
- Also, try to keep risers neither too vertical nor too tall.
- Lastly, if the stairs are next to the house, it creates an imbalance. But if this positioning cannot be rectified, you can offset the effects by placing indoor plants at the beginning in front of the staircase.
Number Of Steps To Construct Considering Vastu
According to Vastu, the number of stairs in the staircase should be odd. Moreover, the count should not end with a zero.
Vastu experts believe that it is because most people start climbing stairs from their right leg and must finish on the same.
Conclusion
According to Vastu, installing the correct type of stairway is very important in an Indian household. So, we hope the above-mentioned guide on outside stairs design was helpful.
