Kashmiri House Design | Benefits of Designing | Traditional Houses | Dhajji Dewari | Taq Houses | Modern Houses | Houseboats | Wooden Cottages
The architecture and designs of Kashmir houses are influenced by many cultures and traditions, including Buddhist, Turkish, Hindu, and Islamic. Various stone structures and stupas built in Kashmir during the era of Buddhism have a significant impact on the stone architecture in the region; it has a great history that is worth considering.
The shape and pattern of the houses are adorable and leave their imprint on people’s minds. The most beautiful part of the Kashmir house design is just the natural beauty of Kashmir, and its structure is astonishing.
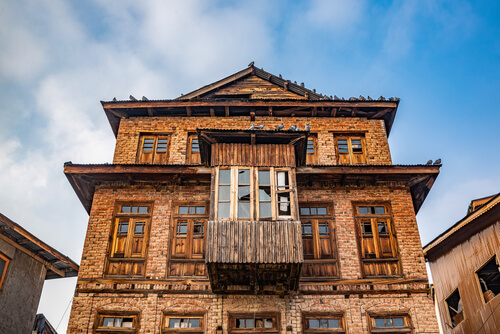
The era of each culture and traditions lay a different footprint on Kashmir’s structure. For instance, the era of Buddhism, which was in the third century AD, influenced stone architecture. Hindu reign that started in the fourth century and lasted till the 11th century has its footprint on temples built in stone structures.
The Turkish era, which was in the later centuries, had its imprint on brick and timber architecture which may be seen mostly in mosques and shrines today. Also, the Arabian artisan introduced lacquer that has been painted, commonly known as naqashi, and woodwork, which involves fitting several wooden components together, known as khatamband.
Also, the Afghan and Mughal emperors intensified timber and stone buildings. The valley’s abundance of art and architecture is vividly visible in the strong Kashmiri house designs used in homes and houseboats. If you want to make a beautiful house in Kashmir, this post is for you. There are attractive options for house designs that look elegant, just like the glamour of Kashmir.
Related: Innovative Duplex Staircase Ideas
Benefits of Designing an Aesthetically Pleasing House
When building a new house, you must be cautious of space, ventilation, and other crucial requirements. These factors are just minor things with the help of a professional architect and designer. However, you might be doubting hiring an architect or a designer, but you will surely need them for the following reasons;
- Ensure the right color scheme: Selecting an ideal color for your house might be more tedious than you think, and according to Vastu, the color you use in your home has an enormous effect. Hiring a decor designer will make the task cakewalk.
- The house will look more spacious: implementing the right color and a 3D design program will make the room larger and more spacious. And this is only achievable by an expert.
- Reduce wastage cost: If you want to build your house based on imagination, you might make wrong choices, and fixing them later will definitely cost you. Here are a few important things that can make you understand the impact of hiring professionals.
Now, let’s look out for some popular house designs in Kashmir.
Related: Shop Design: POP Style
Traditional Houses in Kashmir
Art undoubtedly runs in the veins and arteries of Kashmiris, and they prove this in their house designs and architecture. Srinagar, the state summer Capital, is the home to various examples of traditional Kashmiri house design. Houses in Kashmir are built aesthetically and in a way that suits the region’s atmosphere and topography.
Kashmir traditional homes are mostly constructed in square or linear shapes according to their floor layout structure, and windows can be seen on all sides. An important feature in the traditional Kashmiri house is the zoon Dub, an overhanging patio to view the moon. Moreso, Kashmir traditional houses are marked by the presence of fretwork known as pinjarakari and wooden chimes streamers shaped like jhumkas.
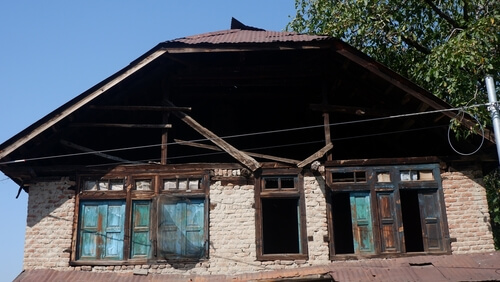
Traditional houses in Kashmir are usually large and tall (about 4-5storey high). Most houses in Srinagar had rooftops of birch bark layered with clay and turf, on top of which lilies and tulips thrived. Houses built using turf as roofs are normally cool during summer and warm during winter. Rich houses were constructed with ceilings of painted paper mache panels, while false ceilings were built using walnut or deodar wood with an inscribed sign inspired by Persian art.
These houses in Srinagar were constructed in such a way that they could withstand severe earthquakes. Materials that are highly resistant to earthquakes, such as mud plaster and wooden frames, were used in building the house. Based on the kind of construction, traditional Kashmiri homes are further divided into two; taq architecture and Dhajji detail. Let’s consider them.
Dhajji Dewar – Kashmiri House Design
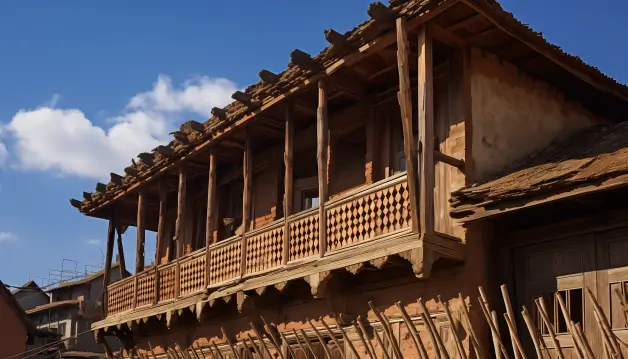
To construct Dhajji dewari, a wooden framework was used along with the rafters. Then, bricks and stones were coated to pack the building properly without leaving holes. Also, clay and lime mortar were used to fill the remaining holes. Wire mesh is stuck to the wall to increase the strength and stop the stone from falling out. This particular design (Dhajji dewar)is used for making a house design in Kashmir that is more flexible than concrete. It’s noticeable to be earthquake-resistant.
Taq Houses – Kashmiri House Design
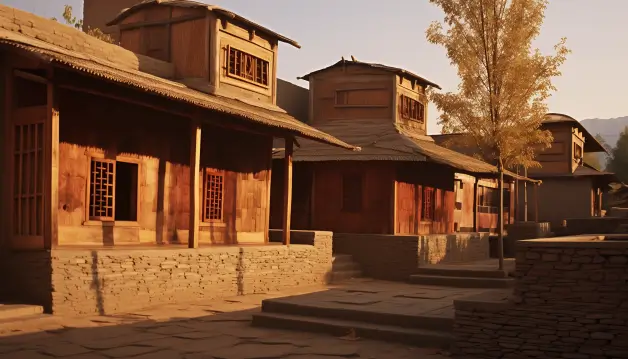
Taq houses are outstanding and popular designs in Srinagar. The houses might be very tall, yet, they have maximum strength to resist earthquakes. The walls are built from a mix of dire sun bricks and crushed stones and are constructed on solid mud foundations with load-bearing supports at regular intervals throughout the construction process.
The Taq houses’ important levels, such as the foundation, lintel, and base level, are stabilized by clasping horizontal woods facing them. The wooden floor planks are crammed between several pairs of wooden lacings when they fit at different floor levels. As a result, the hardwood plank acts as a tie between the wall and the foundation of the building.
Traditional Kashmiri homes are normally built with their southern sides facing the sun to maximize light. A single door is often seen in a one-story structure with several windows. Mud, straw coating, and small glass windows insulate the thick brick walls.
Modern Houses in Kashmir
Day in and day out, technology keeps prevailing, and it has altered the way of life and architectural design of Kashmiris. The people of Kashmir have introduced modern building materials such as iron and concrete instead of mud and wood.
Traditional houses are becoming less relevant in Kashmir architecture, and non-native cement-built houses are prevailing. Every new home has modern conveniences. During the winter months, Kashmir houses need underfloor heating or Hamam. “Hamam” is a room with a limestone floor hacked into huge, symmetrical stones by hand.
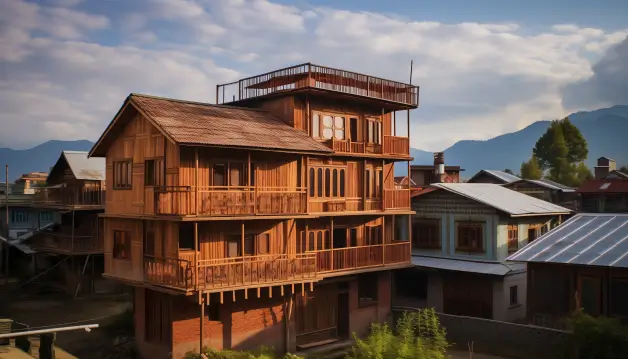
The inside wall of the hamam is covered with brick cemented with lime mortar. Also, the floor is covered with sand and rocks that are insulators and retainers. The hamam has a little iron doorway through which firewood is kept and a funnel from the ground level up to the rooftop to evacuate the soot.
Related: Contemporary TV Cabinet Trends
Houseboats in Kashmir
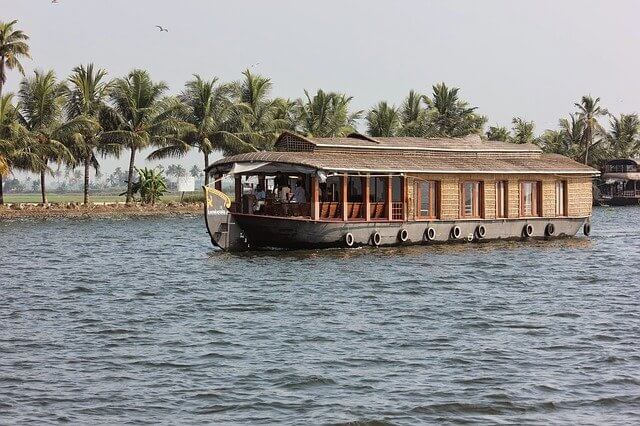
The natural beauty of Kashmir will surely attract anyone. The origin of houseboats can be traced back to 19 century when the Europeans were fascinated by the atmosphere and nature of Kashmir. This prompted them to purchase property there so that they could settle down and enjoy the beautiful climate of Kashmir.
However, they could not make it possible since it is illegal for foreigners to own property in Kashmir. The Europeans later improvised an alternative and managed to develop the concept of building boat-like houses on the water bodies of Kashmir. This was the compromise they found to abide by the rules authorized by the government, and this creative invention breathed Kashmir houseboats.
Most Kashmir houseboats have between five and six completely equipped rooms with various lovely wood carvings on the furnishings. Kashmiri craftsmanship is also included in different sections of the houseboats. Many tourists who have visited Kashmir were allured by the wooden houseboats, and honestly, an hour in Kashmir houseboats will be a last long memory.
Wooden Cottages – Kashmiri House Design
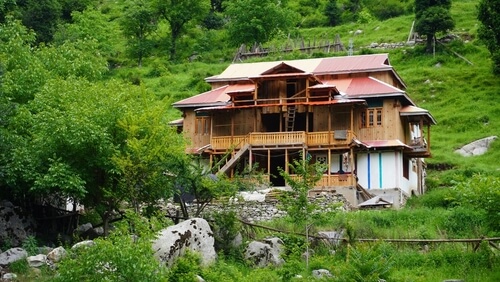
Here comes the last but not the least. Of course, wooden huts cannot be left out when mentioning the Kashmir house design. The beauty is extraordinary. There’s still a portion of the population in Kashmir that live In the forest and spend their life in nature. They can continue to live in wooden cottages that are the best in architecture.
Even though houses built with cement, bricks, and iron still prevailed, many Kashmiris chose to live in a house built with timber and clay surrounded by cedar-covered mountains. Clefts are created using wooden logs, tin sheet roofing is fixed to the walls using iron nails then windows, doors, and chambers are added.
In conclusion, those mentioned above are the list of beautiful architectural Kashmir house designs. If you are looking for the best option and want a deep understanding of Kashmir house design, then ensure you read this article from word to word.
Related: Kitchen Arch POP Designs
