Advantages Of Modern Kerala House Design | Things To Remember | Simple Modern Kerala House Design | Contemporary Kerala House Design | Traditional Modern Kerala House Design | Colonial-Style Modern Kerala House Design | Fusion Style Modern Kerala House Design | Eco-friend Modern Kerala House Design
House design is a common thing people use to do in India. Talking about Kerala design, there are some amazing beaches, beautiful emerald backwaters, mangrove forests, and lush green hill stations that identify Kerala as God’s own country where one can build his/her own house with trending Kerala house design.
Ruined with greenery, serenity, and calmness all around, Kerala is the perfect place where any travellers want to live and also one of the best and most popular places in India. Traditional houses of Kerala are still pertinent as people have kept their residence and the concept of vernacular architecture designs.
All these houses are built as per Vaastu shastra, which recommend the east and north direction as the main entrance of a home. Aside from all the fineness and calmness, the houses are plotted to deal with climate changes. Being a house giving a nice and equitable climate, Kerala has a very cool and comfortable environment as well as different places you can visit and enjoy your whole life and have a great experience.
The architecture of Kerala is praised for the installation of natural materials and a comfortable modern interior. If you are interested in building a modern Kerala house design, in this article, you will know some ideas you can carry out while building a house.
Advantages Of Modern Kerala House Design
- Futuristic And Elegant Appearance: A modern Kerala house design will attract the public as it looks classy and elegant in the city. It has the realistic appearance that people have been dreaming about.
- Better Energy Efficiency: if you wish to build a super cool and simple modern Kerala house design, electricity consumption will be efficient as new improvements in technology and energy efficiency electrical havice are swiftly making some meaningful through the market.
- Maximum Natural Light: You cannot compare Kerala without any other design as it is a place amongst nature. When you’re planning on constructing your own modern Kerala house design, you can think of a special way to design your house so that your home receives the maximum amount of natural lighting.
- Better And More Efficient Space Utilization: introducing modern architects working on the building, your modern Kerala house design will amaze you with great space utilization so that every area of your house looks well-utilized without a cramped appearance.
- Raw Materials Used: Apart from some simple modern Kerala house designs, there are some houses where the owner tends to concentrate on using strong raw materials and some goods to preserve and control the environmental danger.
10 Things To Remember When Designing In Kerala
1. Orientation and planning:
Based on the hot and humid climate of Kerala, the orientation of a building is the main factor determined.
- The building should face the prevailing winds and not the sun to maintain cross ventilation.
- Plain dense trees for shading are highly recommended since the east and west facades are least open to the sun.
- The juxtaposition of open and closed spaces is another way of naturally opening the flow of air.
Vernacular architecture of Kerala depends on the principles of Vastu shastra, which provides a layout for placing different facilities within a house.
2. Natural Ventilation:
Cross ventilation is very important in making comfortable indoor spaces in a tropical climate. Availability of high moisture content and high temperature in summer can lead to thermal discomfort. To avoid this kind of situation, the below design elements can be combined:
- Courtyard spaces to generate continuous air movement.
- Opening in opposite walls and internal partitions to allow cross-ventilation
- Application of vertical louvres and large window shutters
Courtyard spaces are highly used in houses of Kerala of all scales since it’s well creative. It is a perfect choice if you want a courtyard to help achieve modest cooling and reduce the dependence on HVAC systems.
3. Solar shading:
There is a possibility that the temperature can increase to 40° Celsius in summers. However, it is important to incorporate sun shading elements in the design.
- Verandas to avoid direct opening of walls to the sun
- Avoid placing windows on the west side and east side walls to disallow late afternoon and early morning heat
- Allow the planting of tall trees in south and north directions for shading
- The minimum glass surface should be open directly to the sunlight
- Apply overhangs, louvres, canopies, etc. For sheltering
Simple Modern Kerala House Design
1. Contemporary Kerala House Design
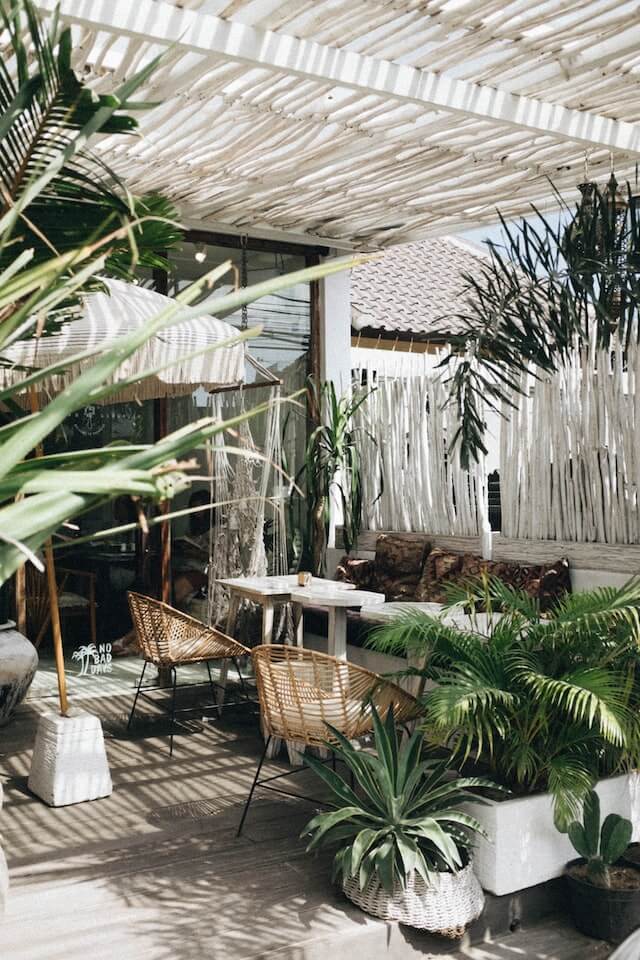
A contemporary Kerala house design has a good welcoming and cool vibe without being dark and dull. Installation of trending texture and clean lines are extremely good. However, this house design has more space in it than things that are placed inside the house.
Adding some natural colours such as blacks, browns, or shades of white can attract outsiders or visitors. The use of colour is not enough for the design. But if you can get modern furniture that is classy and elegant, you will see that the interior will look cool and fresh.
2. Traditional Modern Kerala House Design
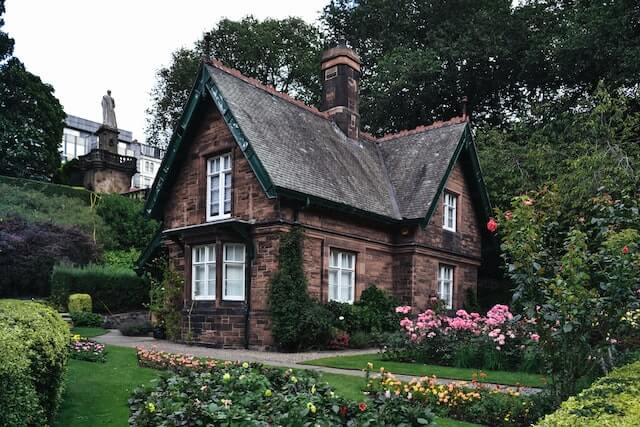
Traditional-style houses in Kerala are constructed facing the east or north as per Vastu shastra. Traditional materials such as bricks, wood, locally sourced stone, and a unique roofing system are used for the construction. The house has a strong stand even amid a heavy wind as Kerala is a region of rich rain zone.
The clutter-free interior design of this house design is extremely based on native design and traditional architecture of the state. Clay is mainly used for walls, filling the timber floors, and producing bricks and tiles.
3. Colonial-Style Modern Kerala House Design
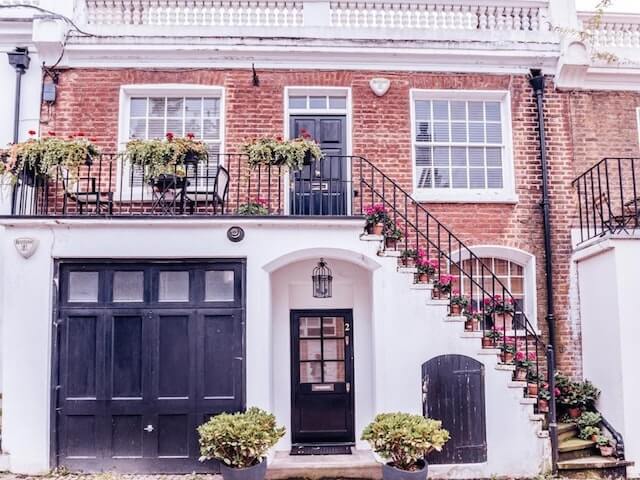
There are different colonial designs built by the many Portuguese years ago. You can find it in some parts of Kerala. If you have seen the modern Kerala house design, you will also dream of building one. Normally, colonial modern Kerala house design used to have two or three stories. If you have not seen colonial-style modern Kerala house designs before. It is important to add a fireplace with simple yet classic detailing to complete the look of a house.
4. Fusion Style Modern Kerala House Design
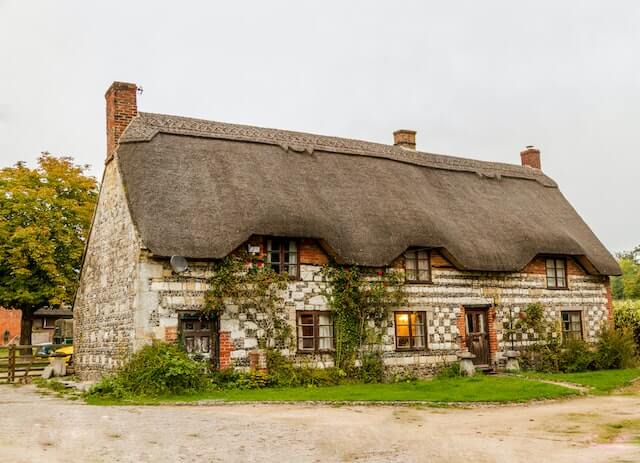
People that are earning a good amount of money every day or monthly. You can afford the fusion-style house design in Kerala as their interior and exterior design. The Kerala house design seems to be costly, but the benefits. What you will get from it will be super cool than any other design.
Fusion Style Modern Kerala house design can be such that it attracts both outsiders and visitors. Since it can be applied to both interior and exterior of the house. The exterior side of the doors and windows are usually matte-white in colour to bring a good appearance.
5. Eco-friendly Modern Kerala House Design
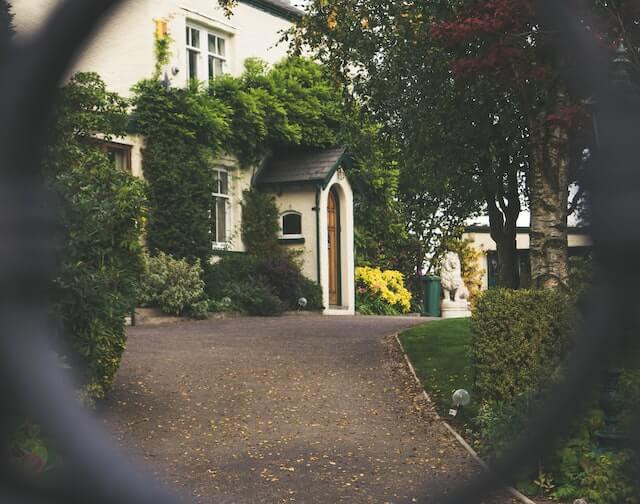
The most important feature that makes a house eco-friendly is being in harmony with nature. With the global trend towards sustainability and protecting Mother Earth. It can be very difficult to develop an eco-friendly modern Kerala home design. Planting of trees and maintenance of a garden is also part of it. A completely eco-friendly contemporary Kerala home design requires much more. For example, the orientation of the house plays a role. Kerala has a tropical climate, so summers are humid. In this case, it is recommended to limit the number of windows on the west side of the house. As this will lead to overheating of the room.
So, there is no doubt that Kerala is a wonderful place to live. You can opt for it as it will satisfy you and make you feel comfortable. Everything you need to know is in this article, then what are you waiting for? Read it and get what you need.
