colonial revival | Queen Anne | ranch | modernist | eclectic
Architectural styles in the United States vary considerably from region to region. The style of American houses can be classified according to historical period, geographic location, and community.
The following article will explain the different types of American House designs and their characteristics. Using these criteria, you can plan a home that reflects your preferences. You can even combine several styles to make your own home.
Here are some examples of different types of American House designs.
1. Colonial Revival American house
If you’re looking for a timeless house design, the Colonial Revival style may be the one for you. This design style is characterized by its classic, timeless facade.
Open floor plans feature tall windows, French doors, and transoms, and the home’s oversized Two Car Garage has a laundry room and mud bench. The home’s welcoming front door features pediments and columns.
The style gained steam as the nineteenth century drew to a close. The Columbian Exposition in Chicago in 1893 inspired a return to classical motifs. As a result, more academically correct Colonial Revival examples emerged.
The rectilinear, symmetrical forms of the 18th century were given academic treatment. In addition, the American Centennial in 1893 sparked a renewed interest in Greek and Roman architecture.
In the early 19th century, colonial houses were built in simple, traditional layouts. Early homes typically had two simple rooms with a central fireplace. The colonists also preferred architectural layouts that resembled those found in England.
Throughout the 19th century, colonists used familiar, easy-to-use designs for their homes. Listed below are some examples of Colonial house designs:
The first wave of colonial-style houses often was professionally designed and constructed with durable materials. Neo-Colonial-style houses, on the other hand, were more generic and less detailed.
They were often built with aluminum siding or brick facades. And in the early twentieth century, these styles often merged with Victorian-style homes to create a hybrid design that was both timeless and modern. If you are looking for a house design, you’ve come to the right place!
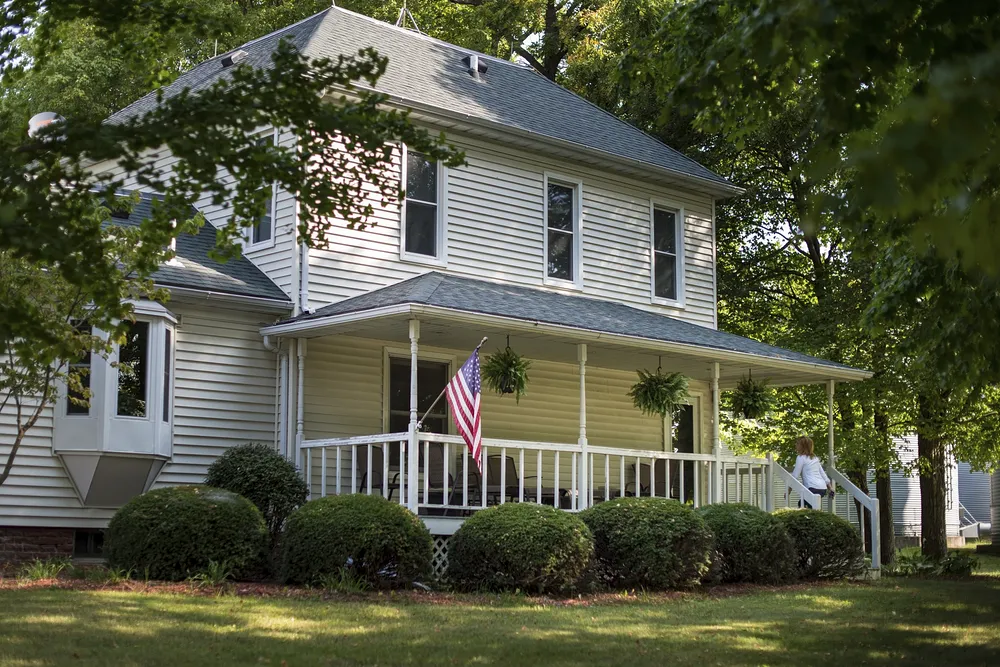
2. Queen Anne American house
A Queen Anne house design is one of the most popular and enduring styles in architecture. It is characterized by asymmetrical exteriors, richly ornamented façades, and more than one story.
The style is characterized by decorative excess, often incorporating stained glass windows, asymmetrical designs, and elaborate trim. There are a number of stylistic variations within this style, including patterned masonry and half-timbered houses.
The Queen Anne style of architecture was widely adopted in the United States during the nineteenth century. While this style isn’t as prevalent in the heavily populated northeast, it is highly sought-after in cotton-rich southern states.
Queen Anne architecture was developed by a group of architects in the nineteenth century, including Richard Norman Shaw, and has little in common with the real Queen Anne. It borrows heavily from late medieval models.
Backstory
The aesthetics of Queen Anne houses are highly stylized and accentuated by the use of colorful accents.
Besides their traditional charm, Queen Anne’s homes often have polygonal towers and round turrets. Many Queen Anne houses also have wrap-around porches.
Three or more colors are commonly used on the exterior of these houses, which adds a whimsical feel to the design. Large windows also allow for stained glass to be used as decoration.
If you are considering remodeling a Queen Anne house, make sure to consult with an expert before making any drastic changes.
The British Queen Anne style first appeared in the 1860s, but the American version took over in the 1880s, thanks to architect Richard Norman Shaw.
Shaw’s early Queen Anne homes did not resemble those of Queen Anne’s reign, but their styles took inspiration from English Jacobean and Elizabethan architecture.
This style quickly spread across the Atlantic and was especially popular in the United States, where it developed as a distinctive style.
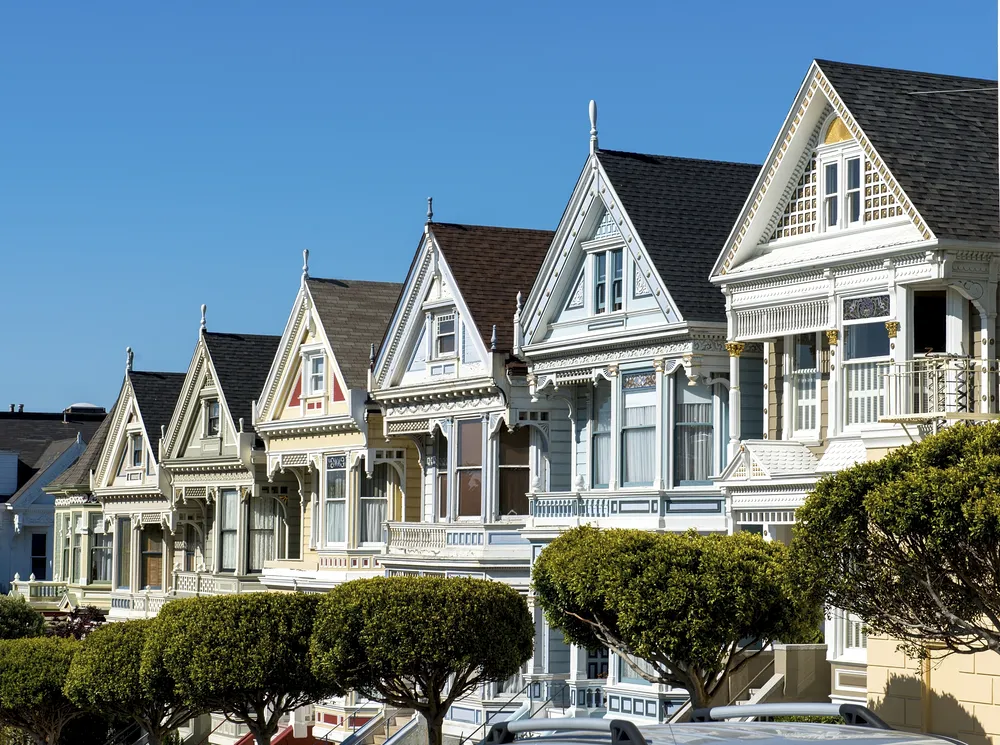
3. Ranch
The ranch house is a popular American home design, and it is closely related to Spanish colonial houses of the Southwest.
Its popularity rose dramatically in the post-World War II period, when suburban housing was booming, allowing homeowners to build further apart on larger plots of land.
However, the ranch house style was not the only popular choice during this period, as it was also adopted by other nations. By the end of the 20th century, ranch houses were outmoded and replaced by other styles, including the more modern neo-eclectic style.
Ranch homes are built with outdoor living in mind. They may be constructed with siding or mixed materials, depending on the design and its surroundings.
While the exterior of a ranch home can look traditional or mid-century modern, there are no strict rules when it comes to its interior design. Typically, a ranch home features an open floor plan, while a split-level home has separate areas for the garage, living room, and basement.
The ranch style is a popular choice for single-story houses in the U.S. It originated in Spanish colonial architecture in the 17th and 18th centuries. Its modern-day version incorporates the contemporary spirit of the American West with modernization.
Increased Popularity
The house style became very popular during the 1950s, as a low-cost house for middle-class Americans. A ranch house can be found in almost any suburb in the United States.
These homes are easy to maintain and a great option for a growing family or an empty nest. The design of a ranch home can accommodate a variety of lifestyles, including single-level living, detached garage, and basement.
Ranch homes are also affordable and ideal for families, empty nesters, and couples. With a simple layout and wide-open floor plan, this American home style will suit any budget. It is also the ideal choice for a mid-century modern home.
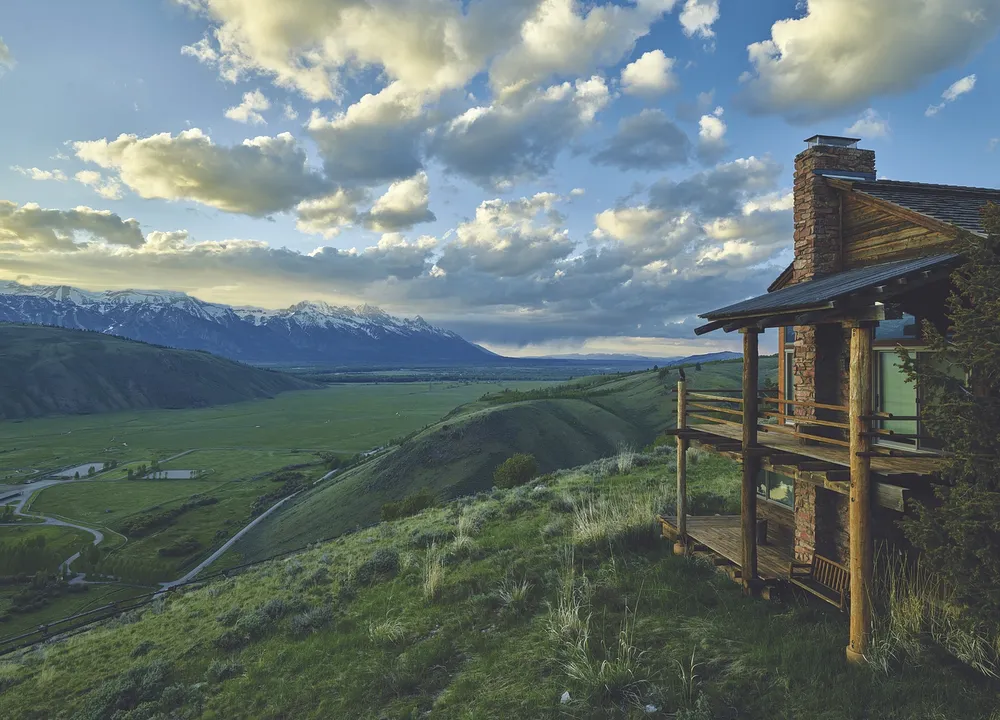
4. Modernist American house
In the 1930s and early 1940s, the International Style of architecture was making its way to the United States. The Bauhaus movement was a large influence on the style, which was first recognized in New York City in 1932.
Henry-Russell Hitchcock and Philip Johnson, among others, created a book titled “The International Style.”
Modernist architects sought to reduce ornamentation while maximizing functional space. They created open floor plans and large expanses of glass. Their houses are often sleek, clean-lined, and streamlined, and their designs are very functional.
The use of wood, glass, concrete, and steel in modernist houses is a key feature of their styles. They also make great use of space, resulting in homes with a lot of natural light.
These homes usually have a flat or low-pitched roof and open floor plans. Many feature loft-style sleeping areas instead of bedrooms.
The Modernist movement has continued to grow and evolve, and sub-styles such as Neo-modernism and Bauhaus style continue to influence home design. However, the style of the Modernist movement hasn’t been entirely confined to one area.
Many homes still use basic principles of modernism.
Some of the most popular modernist houses today incorporate Acadian design elements. They also include a garden area. Many contemporary houses feature an outdoor movie theater. This unique feature makes modernist homes very popular with families.
They are also more energy-efficient and utilize locally sourced rustic materials. It is important to note that contemporary homes can be a combination of both styles. They may have distinct elements, but they all share the common characteristics of modernist styles.
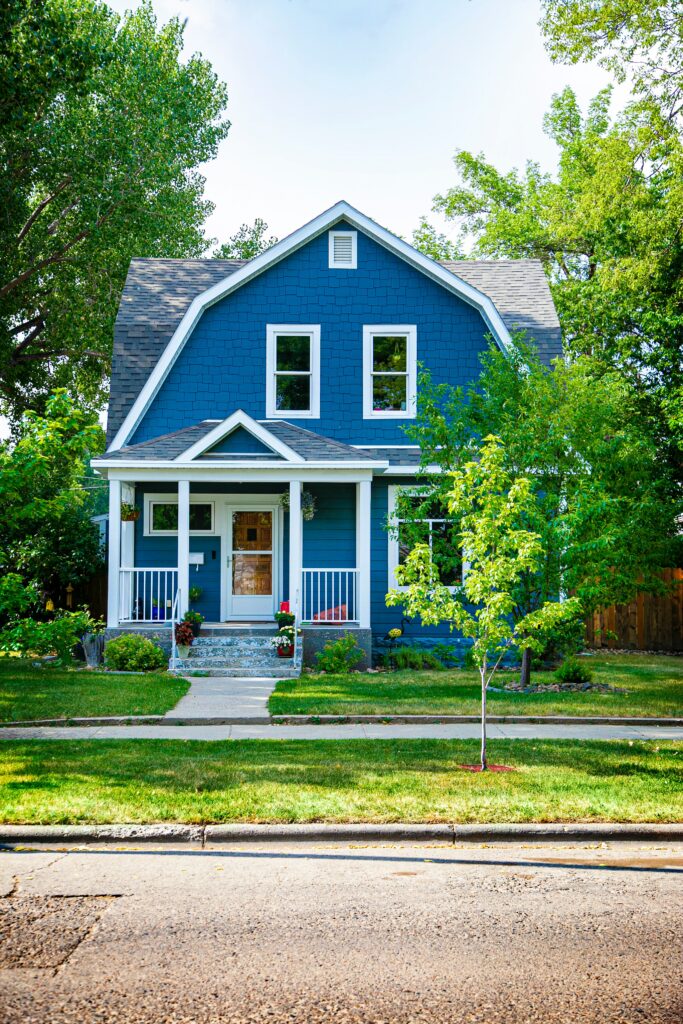
5. Eclectic
Eclectic architecture is most commonly associated with McMansions, but it has found a place in nearly all American suburban house designs. This style is largely responsible for the suburban neighborhoods of the last three decades.
To learn more about this style of architecture, visit Wikipedia. The article is available under a CC BY-SA 4.0 license. Images used in this article are licensed under the respective licenses. Listed below are some examples of American house designs with neo-eclectic influences.
The design style of French Eclectic homes is common in both types. French casement windows are particularly popular, with two panes that open vertically from the center. They also inspired French doors.
Many French Eclectic houses feature a covered front porch. In contrast, Tudor Revival and Renaissance-style homes may have plain stoops or balustraded balconies. This architecture style also often features asymmetrical windows, dormers, and exterior walls.
The French Eclectic House
French Eclectic houses are rectangular in plan and symmetrical. They are generally at least one and a half stories tall, and feature a massive hip roof with a ridge running parallel to the front facade.
The second floor is typically accessed through a set of dormers or side gables. Wall dormers have segmental roofs, while through-cornice dormers are usually gable or hip roofs.
French Eclectic houses are relatively rare and can range in size from modest cottages to luxurious mansions. These unique homes are custom-built and reflect the imagination of the owner.
Many of these houses have a distinctive roof, which distinguishes them from other American house designs. These homes are also known for their gable-free front and rear porches. If you’re thinking of building an Eclectic house, make sure to familiarize yourself with the style before making any decisions.
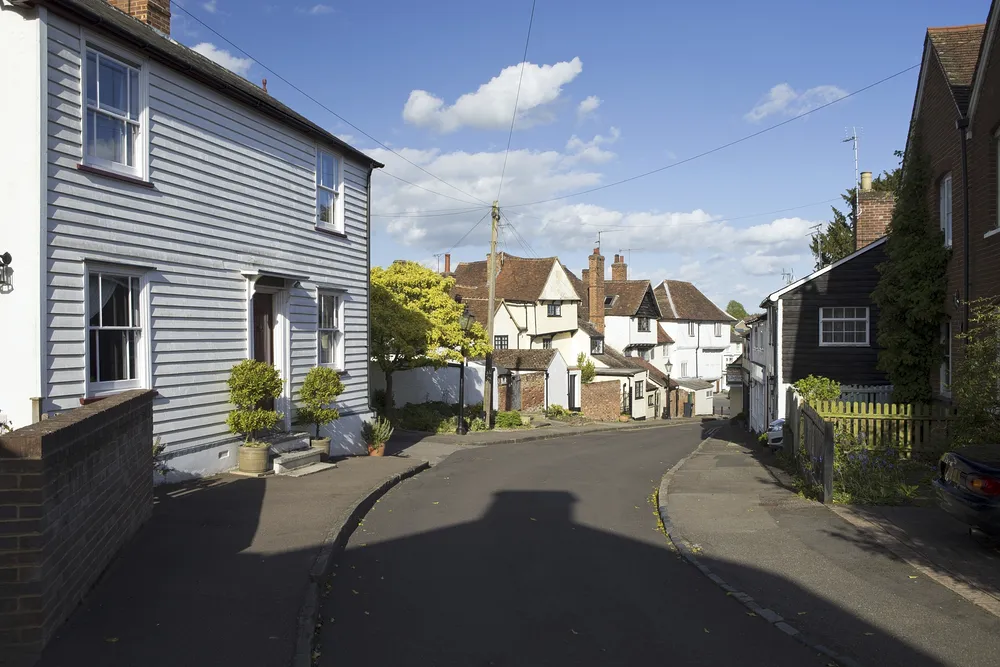
These are the 5 most popular American houses. Using these designs, you can plan a home that reflects your preferences. You can even combine several styles to make your own home.
