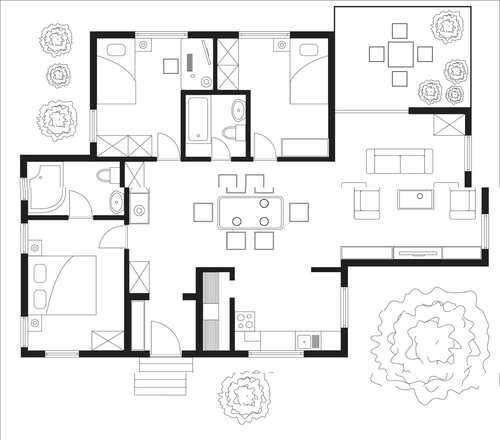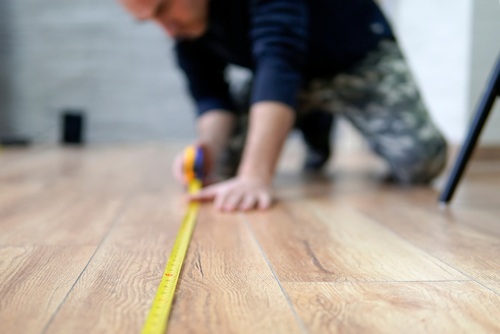Plinth Area | Reason | Calculation | Example | Points to Consider | Wall Area Considerations | Rates | Inclusions | Exclusions | Carpet Area | Super Built-up Area | Floor Area | Covered Area | FAQs
Are you investing in a building or looking forward to purchasing a new house? If yes, you probably might have heard the term- Plinth Area. It defines the property’s size and calculates a building’s estimated cost.
But what does it mean in simple language? How to calculate it for a building? What is the difference between plinth, carpet, covered, and super built-up areas?

All prospective home buyers must know the details and meaning of the plinth area. It is an area derived by calculating the external dimensions of all the floors in a building, including the basement.
It is, however, just a glimpse of the topic. There’s a lot to learn if you’re planning to invest in a new building, including the calculation, inclusion, and exclusion in the plinth area.
Plinth Area Explained
According to Sub-Clause 2.1 by Indian Standard 3861:2002, it is the measurement of the total built-up area for each floor for both story and basement levels. It even includes the floor area of the ground floor, basement floors, and balconies, including both exterior and interior walls.
It is usually 10% to 20% more than the total carpet area. And it mainly measures the covered size of any building or apartment. It is also called column pad area.
Plinth Area/Column Pad Area/Built-Up Area = Total Carpet area of a Building + Balcony Floor Area + Wall Area + Elevator Opening + Parasitic Area etc.
Why Calculate Plinth Area?
It helps fulfil many essential roles-
- It helps civil engineers and architects fetch essential information about the building.
- The plinth area helps in drawing out the blueprint of a building.
- It makes the construction process easier for civil engineers.
- It helps identify column weightage that will bear the building load.
- It helps find and place the plinth level blocks to block the moisture further and evenly spread the structural load on the foundation.
- Plinth areas also ease the process of calculating the overall cost of the building.
- It helps owners with the property tax information details, which include the total area of the building.
How to Calculate It?

It is the total external measurement of the building, which helps with the overall cost. The plinth area of a building is the multiplication of the prevailing plinth area to fetch an estimated price and is an estimate to adjacent 1 inch if measured in feet. However, the cost is also influenced by the nearby, similar buildings in the same locality with identical features, including height, floors, and construction modalities.
Plinth area estimates for each building vary on its specifications and are individually calculated for different levels in a multi-storeyed building. But all these costs are estimates and may vary depending on several other factors. The following items that are included while calculating an assessment are:
- Sanitation Costs- 4% of the building cost.
- Water Supply Costs- 4% of the building cost.
- Electrification Costs- 9% of the building cost.
- Architectural Work Costs- 1.5% of the building cost.
- Contingencies- 5% of the building cost.
Example of an Estimate:
Suppose the plinth area of a building is 150 sq. m. and the rate for the locality is 1000 per sq. m. –
Estimated Cost of the Building – Plinth Area Rate (Rs.1000 sq. m) * Plinth Area (150 sq. m) = Rs. 1,50,000/-.
Points To Consider While Calculating Plinth Area
- It should be on the floor level at the wall area without any plinth offset.
- If there is a common wall between two buildings, half of its dimensions will be calculated.
- If the proposed building columns are outside cladding, the measurement must be extended until cladding.
- Elevator opening, landing, and air conditioning vertical duct must also be measured.
- If projections do not cover the measured area, 50% of the total area will be considered.
- 25% of the total bay window floor area, which rests on cantilevering walls (outside the exterior walls), will be calculated with its recess height of up to 1.0 meters.
- If the recess height of is bay window is between 1-2 meters, then 50% of the area will be calculated, and if the recess height is 0 meters, 100% of the floor area will be calculated.
- The estimate for sanitary installations, internal shafts, telecom, firefighting services, garbage chute, and electrical must be within 2m sq. in the total area.
Wall Area Consideration in Plinth Area Calculation
Externally finished wall thickness that is part of the structure will also be included in the plinth calculation. Pointers that are taken into consideration while calculation is:
- The thickness of external walls if their height is more than 1 meter from the floor finish,
- The area on the structure used for window and door openings
- Pillar supports or intermediate columns in the structure
- Pilasters on the walls that exceed more than 300 cm square size.
- Fireplace beyond the front face of the living room or bedroom wall
- Built-in wardrobe, shelves, or cupboard within 2.2-meter height from floor level.
Plinth Area Rate:
Rates are differently calculated for residential, non-residential, and hospital buildings.
1. For Residential Buildings:
- Load-Bearing Structure per 1 sq. m is around 3700,
- Around 8600 For Super Structure,
- Around 1400 For Finishing Structure.
2. For Non-Residential Building:
- Load Bearing Structure Per 1 sq. m is around 2900,
- Around 7300 for super-structure,
- Around 1400 for finishing structure.
3. For Hospital Building:
- Load Bearing Structure Per 1 sq. m is around 2900,
- Around 8100 for super-structure,
- Around 1400 for finishing structure.
Building Areas Included While Calculating Plinth Area
Areas that must be included while calculating broad plinth area are:
- Total areas of all the walls that are part of the structures, excluding the plinth offsets.
- Calculate half space when two buildings share a common border.
- Sites for elevator openings and inner shaft,
- Parasitic and multi-area at the terrace level,
- Porches and Operating rooms, excluding structure on cantilevered walls,
- Duct for air-conditioning,
- Staircase or headroom apart from the terrace,
- The open projections area includes a veranda, porch, parapets, and balcony.
Building Areas Exclusions While Calculating Plinth Area
- The loft area of the building,
- Balcony area,
- Cantilevered porches,
- Garbage chutes and internal sanitary shaft more than two sq. m.
- Architectural enhancement elements like bends, cornices, arches, etc.
- Additional floor area for sitting, including an assembly hall, theatre, auditorium, etc.
- Building projections including sun breakers, louver box, etc.
- Terrace as the part of the first floor,
- Spiral staircase, open platform, and landing.
- The elements beyond the terrace level include turrets, sunshades, towers, domes, etc.
Plinth vs Carpet Area
Homeowners often have confusion about plinth areas and carpet areas.
The carpet area is the internal leftover usable space of property that excludes the area covered under the walls, balcony, terrace, or any other room that is not part of the structure. It is measured for the internal-to-internal wall area.
On the other side, the plinth area includes the measurement from the exterior to the outer wall, including its thickness and height.
| Carpet Area | Plinth Area | |
| Basic Overview | The leftover usable area of the house after construction of all the walls. | Also known as built-up area, it is the total structural area excluding the walls where structure will be planned. |
| Measurement Factors | From Interior-to-Interior wall structure where you can easily lay a carpet. Used to determine the area left after the structure for interior construction. | This is the overall area of the property that can be used for structure construction. If the structure exists, then wall thickness will be added in the total plinth area. |
| Units | The total carpet area is usually 10% to 20% less than plinth area. | Plinth area is usually 10% to 20% more than the carpet area. |
| Balcony Status | Balcony floor area of the house (whether built on cantilever or not) is measured in carpet area. | Balcony is not measured while calculating the plinth area. |
Plinth vs Super Built-Up Area
The open space outside the house is usually excluded from the plinth calculation and is included within the super built-up. It, therefore, includes the space for an open staircase, clubhouse, and other areas. But all these must be a part of your existing plot. Fundamental differences between super built-up and plinth areas are:
| Factor | Super Built-Up | Plinth |
|---|---|---|
| Basic Overview | The Super built-up area includes the out-of-the-roof areas like the open staircase, club house, theatre, auditorium etc. | It is the total area from external walls to external walls. |
| Measurement Factors | The total of the plinth and other common areas are part of the floor plan. | The total under-the-roof area includes all the walls of the structure but excludes the common space. |
| Calculation Formula | Total floor plan area that can be used for construction {carpet area (1+loading factor)} | Carpet area + wall thickness + balcony area |
| Units | It is usually 25% to 30% more than the later. | It is more than 10% to 20% more than the carpet area. |
| Balcony Status | Included in super built-up area. | Not included in the plinth area. |
Plinth vs Floor Area
When you’re dealing with property or looking forward to investing in a building or apartment, you will often come across plinth, carpet, floor, built-up, and super-built-up area terms. All these refer to the floor measurement with some inclusions and exclusions.
Discussing the difference in floor and plinth area, floor area, is the total floor area between walls. It includes all the foundation, including storage rooms, kitchen, staircase, balcony, veranda, and other regions. It is usually less than the plinth one. The only difference between the two is the area covered by walls.
Floor Area = Plinth Area – Floor Area Covered by the external walls.
Note: Property space utilized by pilasters, pillars, and other supports is not calculated in floor area as these all are part of the external wall structure.
Plinth vs Covered Area
Your investment decision will be more fruitful if you’re familiar with all the technical terms, as these will help you better understand the overall cost. The covered Area is the roof area, including all the pillars and other support. It is usually 8% to 10% more than the carpet area.
On the other hand, the plinth area is the covered area of any floor irrespective of the roof and is usually 10% to 20% more than the carpet area.
Frequently Asked Questions
Which technical term refers to the overall floor plan area?
The Super built-up area is the total floor plan area that can be used for construction purposes.
Are balconies part of the plinth area?
Balconies constructed on cantilevers are not a part of the plinth area.
Are internal shafts part of the plinth area?
Internal shafts, including garbage chute and sanitary installation of fewer than 2 meters, are included in plinth areas.
How to calculate?
The easiest way to calculate it is to measure the extent-to-external walls.
