modern bungalow design | craftsman | Spanish | daylight row | Indian
Bungalows are of various types and so does bungalow design. It is a symbol of luxury and aplomb. Owning a bungalow in itself is a great feeling. Not only it is a great asset but it also gives a sense of magnificence.
There are many ways to customize a bungalow for your lifestyle. It may be the perfect design for you! You may even want to add a small garden! But, which design would be best for you? Let’s look at some of the most popular designs.
Read on to learn more about each type.
1. Modern bungalow design
If you’re looking for a home that is both beautiful and energy efficient, you may want to consider a modern bungalow design. While this style is more traditional than a cottage, it still boasts plenty of features and amenities.
For instance, it includes a garden or terrace, which can be transformed into a relaxing retreat. If you’re considering new construction, you may also wish to consider the box-style bungalow.
These homes are usually high above the ground and feature fewer furnishings. In addition, they often have an open floor plan.
Customization
Modern bungalow designs can be replicated anywhere in India. They can be customized to include terraces, lawns, gardens, swimming pools, balconies, and parking spaces. This style is ideal for hot and humid climates, and it’s often made of light, airy materials.
Its unique design, asymmetrical roof, and large glass doors are a few of the features that make this style a favorite among homeowners. Moreover, a modern bungalow can accommodate a large family comfortably.
Before 1906, the bungalow was considered a seasonal residence and grew in popularity in vacation areas. The name “bungalow” originated from the Bangla language, and the term ‘bungalow’ means “house of Bengal style.”
The bungalow’s popularity peaked from 1907 to 1925, at the height of the Arts and Crafts movement, which celebrated craftsmanship and a harmonious relationship with nature. Since then, the bungalow has gained popularity across the globe.
A modern bungalow design can be as simple as a one-story structure. Typically, the bungalow design features a low-pitched, hipped, or gabled roof. Bungalows are built with large overhangs to provide protection from direct sunlight and to create porches.
Some bungalows even include a swimming pool! This type of home is ideal for downsizing. You’ll also appreciate the low footprint of a modern bungalow.
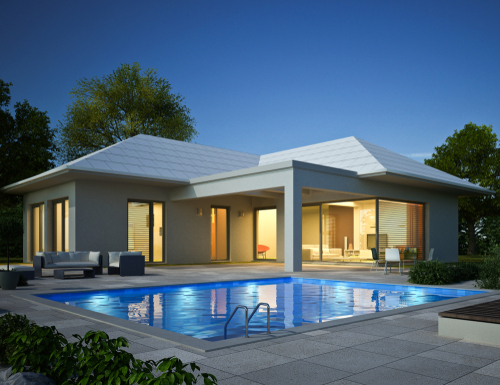
2. Craftsman bungalow design
If you’re looking for a home with a classic design, a Craftsman bungalow is a great choice. The bungalow is simple, yet elegant, and draws the attention of all eyes. Its low outlines and sweeping roofline are perfectly suited for a cozy atmosphere and artistic appeal.
And with its unfinished daylight basement, you can add three additional bedrooms and a full bathroom, or even a family room. This type of house also has a quaint front entrance.
Bungalows are almost always one and a half stories in size, with two-story Craftsman homes being considered cottages. Craftsman bungalows started out as very small homes, but their efficient floor plans made them affordable for the middle class of 1920s America.
The pattern book for this style suggests a bungalow of about 750 square feet. Craftsman bungalows were often small, simple homes that combined efficiency with beauty.
The Craftsman bungalow is a perfect style for families with small children. The home itself is modest and easy to maintain. Many people prefer this design because it’s functional and appealing.
Its low-rise design and small size make it an excellent choice for families with children or for anyone who wants to downsize from a larger home. And because they’re small, it’s relatively affordable for today’s average income.
The interiors of a Craftsman bungalow are just as distinct as their exteriors. They feature plenty of wood accents and a large, central fireplace.
Craftsman bungalows are often converted into open-concept floor plans, but beware: this type of home will lose its charm if you make the wrong decision. A traditional Craftsman home is unique in that it’s a full house – not just a set of rooms.
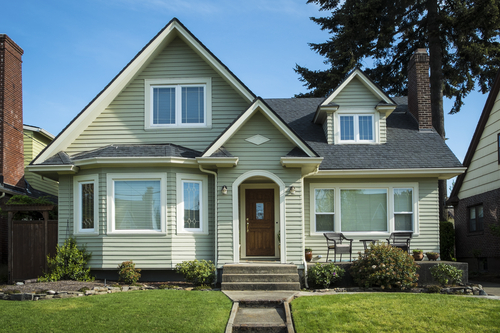
3. Spanish bungalow design
A classic Spanish bungalow design features simple, minimalist accents. This home’s small tile arch is an example. Placed over a bare surface, it creates a stylish, low-maintenance archway. As air is compressed, it becomes cooler.
Additionally, small windows are a practical design choice in hot climates, allowing cool breezes to enter and trapping hotter air outside. This home design is both charming and functional.
Although the Spanish bungalow design is widespread, it is often associated with modest one-story houses. The style has many common characteristics, including stuccoed exteriors, clay tile roofs, arched windows, and a single-story floor plan.
In addition to these architectural features, Spanish bungalows are often fitted with parabolic picture windows, a rare detail in other styles. Many of the modest one-story homes built in Southern California feature this detail.
Some more features
Another feature that makes the Spanish residence stand out from its neighbors is its dramatic facade. The white walls, accented with greenery, give the residence a striking appearance. The white exterior is balanced with touches of modernity.
French windows and a bluish wooden main door add a touch of Mediterranean flair. A green accent is added by creeping vines. This home also makes the most of its small lot by following the land’s slope. It also features stone stairways that lead to different levels. This modern element does not clash with the more traditional parts of the house.
Another style that lends itself well to the Spanish bungalow design is the Adobe Style. Adobe-style homes, which are not ornate, are known for their use of natural elements, such as wood and mud.
While most of these homes are one-story, many are built with small windows that let cool airflow through the interior. A Spanish bungalow design is a perfect style for low- maintenance exteriors. They feature spacious interiors and outdoor gathering areas.
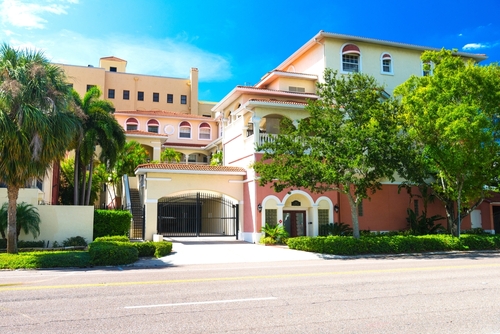
4. Daylight row bungalow design
The “Daylight rowhouse” was a popular type of rowhouse from the late 19th century until the Great Depression. These homes were built in rows and included a skylight in the stairwell.
Because of the natural light they let in, the “Daylight rowhouse” became an extremely popular design for middle-class housing. There are many variations of this style of the house, but one of the most well-known is the Daylight Sunporch.
This style of home has the most traditional charm of Indian bungalows, but also offers modern luxuries. This style covers a total area of 3558 sq. ft. and offers ample space for a large family. It also features a small terrace in front for relaxing in the hot climate.
The design is also ideal for colder climates. It can be reproduced throughout India and has several advantages over more traditional bungalow house plans.
The lightweight exterior walls and limited use of glass make it an energy-efficient design, but this style also provides an excellent look for hotter regions.
The original design of the Daylight row bungalow house was largely limited to a few neighborhoods. It was inspired by the latest styles in European cities, particularly London.
Eventually, working-class home builders copied the designs of the Daylight row houses and incorporated them into their own houses.
Daylight row houses were also notable for their stone porches and false attic windows. In addition to these, even ordinary Italianate houses had tiny front balconies.
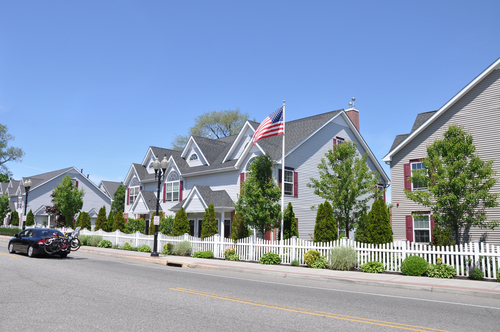
5. Indian bungalow design
The basic elements of an Indian bungalow design include a central courtyard, wide passageways, thick wooden blinds, and cool stone walls. They are also characterized by a central fan, usually fixed on the ceiling, and a straw-powered fan in the kitchen.
The style eventually evolved into a pyramid-like two-story roof. These elements of an Indian bungalow design make them both comfortable to live in and navigate. In addition, they can be used in hot climates as well.
Several countries trade in Bungalow Design with India. The page below provides a comprehensive list of Indian Bungalow Design suppliers and analyzes their potential in international markets. The next step in the buying process is to allocate a reliable supplier.
To do this, use the Connect2India marketplace to find the best Bungalow Design supplier. If you are interested in buying Bungalow Design from India, consider using the services of a Bungalow Design broker.
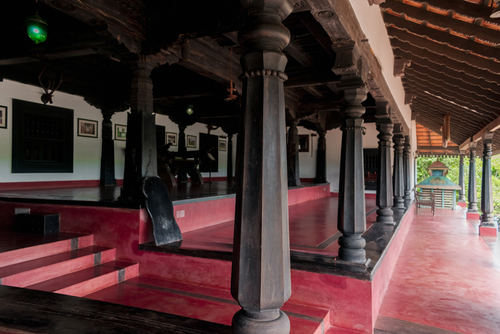
Common Facts
During the nineteenth century, a vast variety of indigenous house styles were prevalent in India. Each design represented a distinct response to the local geo-climatic and socio-cultural context.
As time went on, the bungalow design evolved to accommodate small households and include a kitchen within the main layout.
It adapted to the changing social and cultural context of the time and was eventually influenced by colonial architecture. Today, Indian bungalows are often referred to as “tiny houses.”
While an Indian bungalow may be considered a traditional style, the style is also a contemporary style. Its single-story design features large porches and hanging eaves.
Inside, fireplaces with chimneys are commonly installed, resulting in a home that’s eco-friendly while still looking beautiful. However, while the Indian bungalow may be considered a traditional home, it’s not just a beautiful house. Many people want to live in this style for their entire lives.
