Scope | Role | Designing Factors | Cost Analysis | False Ceiling | Modular Kitchen | Paint | FAQ
Are you looking for the best 2 BHK interior design ideas? Want to hire an interior designer but worried about the expense it will entail? Are you thinking of how you could make your 2 BHK interior design stand out and make every space count?
Let us dive into the specifics and let you know what an interior designer can do to your place and the cost and expenses that will be entailed in the process.
The Scope Of Interior Design
First of all, you will need to know what is the actual scope of interior design. Some people believe that interior design simply means beautifying your home, adding a living room, putting in fancy couches, aligning some of the curtains, and letting you know which planters to pick. However, an interior designer does so much more than this.
The role of an interior designer
The purpose of an interior designer is to breathe life into your home and make it something that helps in truly making the place stand out and resonate with your identity. The best 2 BHK interior design is the one that will be in tandem with your vibe and thereby ooze the right aura.
They also know how to make the most of the spaces. You may feel that the rooms are small and the space isn’t sufficient for all the things you want to put. The job of an interior designer is to create space and to make the same room look a whole lot larger with their creative ideas.
They will guide you about the lights to use and the colours to pick. These factors have a direct say in making your place look bigger and better. Some wall colours are likely to make the room appear smaller and darker. There are a lot of ways to integrate natural light into the room and the designers will help you do that. Even the choice of drapes has a lot to do with the room size and the lighting.
This is exactly why some interior designers can charge a bomb and even the 2 BHK interior design cost can balloon up high.
Not having a frame of reference regarding the 2 BHK interior design cost in India could be a little difficult for you to plan your budget and expenses. This is why you will get to learn the basic aspects that come into play as far as the calculation of the cost of 2 BHK interior designs in India is concerned.
Let us get down to the details now.
2 BHK Interior Design Factors
The cost factors
When you are looking to assess the 2 BHK interior design budget and the expense that is likely to be incurred, several aspects need to be duly assessed. Here, we are going to talk about these points and thereby it will help you come to a reasonable conclusion.
The size
Simply telling you want a 2 BHK interior design isn’t enough to understand the budget. You need to know the size of your apartment. Some 2 BHK flats are huge as the rooms may be massive. On the contrary, some 2 BHK flats are very small as their living room space is pretty crouched.
The cost of design depends largely on the overall size of your apartment. Some designers even offer you a flat quote based on the per square feet rates that they charge. If you give them a contract on a per square feet basis, you will be able to have a pretty clear idea about the overall expense that will be incurred.
The Fresh Scratch
Before you start the interior designing work, you should have a clear discussion about the things you will need to build from the ground level and the ones that simply need renovation. Some people want a fresh false ceiling and want to get rid of all existing lights and get new ones.
Some people also desire the overall structuring to be changed as they would like to rework the partitions so they could size the rooms accordingly. Each of these aspects comes with an additional cost and will have a role to play in the budgeting area. This is why you have to understand these key details to come to the right answer.
The Furnishing

Now a lot of things fall under the furnishing category. If you want an accurate budget so that you don’t end up wondering where did all the extra money go, take into account every single detail like the change of fixtures, the number and style of lights, the curtains, the type of ply you would like, and so on. Each of these elements will come in handy for the sake of analysing the final budget.
Space Use
You have to make sure that you know how to put even the smallest space to the best use. Here, you can make use of modular designs and even multi-use foldable designs. For instance, you can have a sofa cum bed that can be used as and when you want. It also cuts down the overall space constraints.
However, you need to know that these designs tend to be costly and so you have to be sure if you want to buy them.
The Labour
You should be clear about the labour cost. Sometimes the cost of renovating something can be more than making something from scratch because renovating requires uprooting the existing furniture as well. So, discuss these aspects meticulously before coming to a point.
So, these are the key aspects that will govern your 2 BHK interior design cost. Now, let us get down to the cost analysis.
2 BHK Interior Design Cost Analysis
Let us try to decode the cost of some of the key elements that are a part of the interior design of your home.
The interior designer
The first point will of course be the interior designer. The interior designer will have his/her fee that you will need to account for.
The rates of an interior designer vary on the scope of work allotted, the location of the project, the size of your house, the experience of the designer, and a lot of other points. Different places have varying rates for the designers but usually, it falls between 10 to 20% of the whole project.
Some designers also quote their rates based on per square foot and the rate per square foot can be anywhere starting from as low as Rs. 10 per sq. ft. to as high as Rs. 2000 per sq. ft. A lot depends on their scope of work. If you want to do a full overhaul of the place as you want to reimagine the kitchen and living room, the designer is surely going to quote you higher.
In short, the more the design effort and work required, the higher will be the cost. One of the best ways to cut down the net cost is by hiring a designer only for the designing part and not keeping them for execution and completion. However, sometimes the projects end up suffering in quality because of this cost-cutting method.
The Furniture
The best of homes are the ones where even the tiniest of spaces are used to the maximum. Every part of your home will need some furniture, right from the kitchen to the master bedroom, the bathrooms, the living room, and more.
If you are moving to a ready-to-move-in apartment, the cost of furnishing will go down substantially. Every item of furniture will fall in a very varied price range as you will find stuff for cheap. The fancy ones can be very expensive. So, unless you settle for the right elements you want, it can be hard to come to the right pricing element.
So, you have to sit down with the interior designer and account for the budget. If you want to go shopping yourself and don’t have the services of a designer, you should maintain a spreadsheet to keep note of these details. We will list some common items that you will have to account for.
Living room
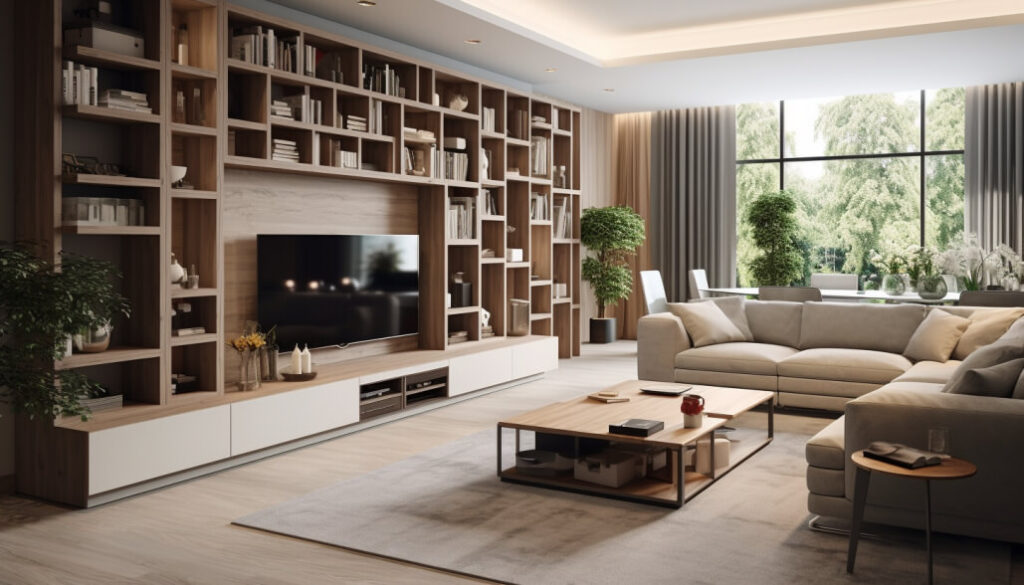
- Sofa set
- Coffee table
- TV unit
- Bookshelves
Master bedroom
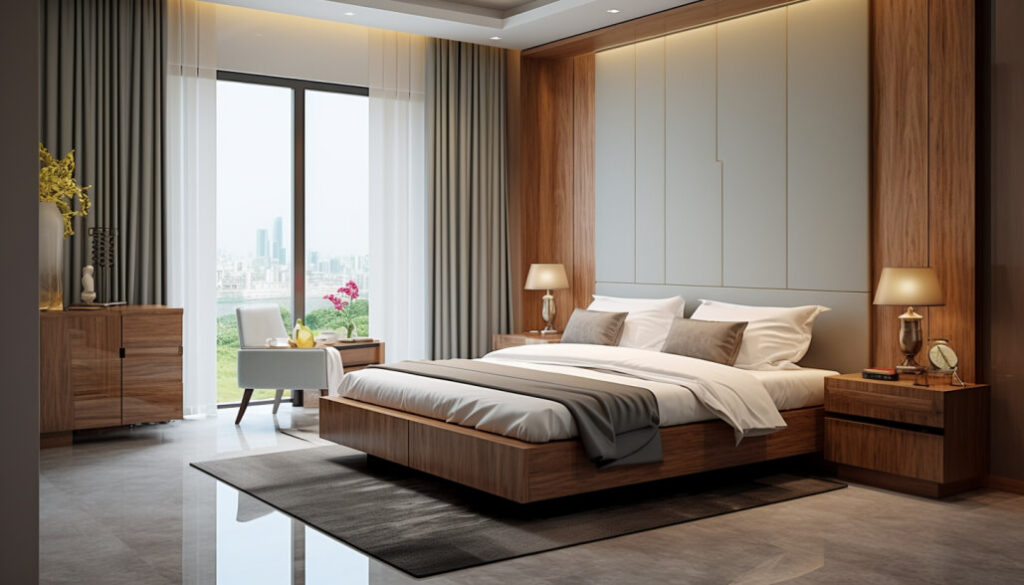
- King size bed
- The bedside tables
- Dressing unit
- Modular Wardrobes
- Regular wardrobes
The kitchen
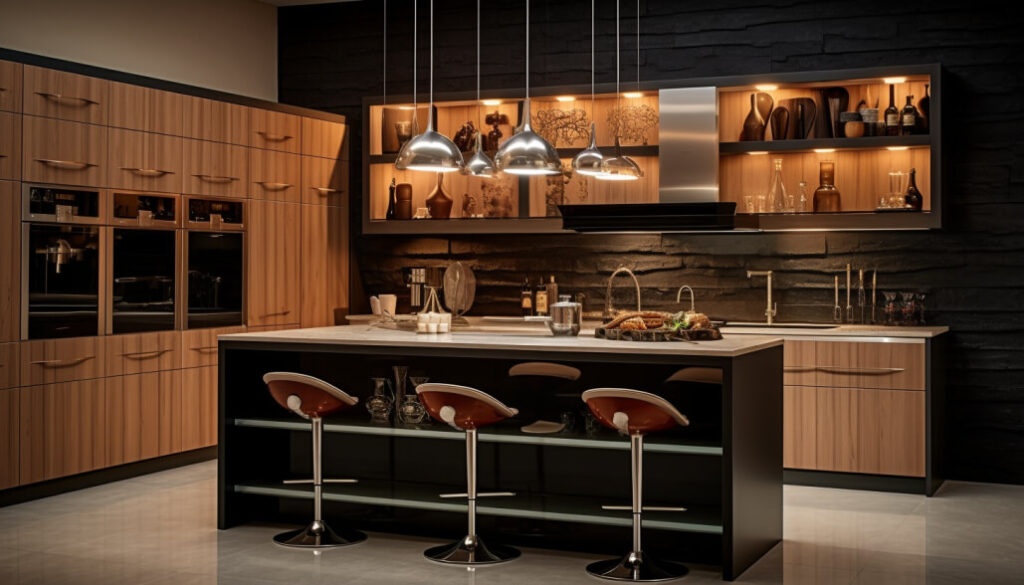
- The kitchen cabinets
- Kitchen accessories
Office room
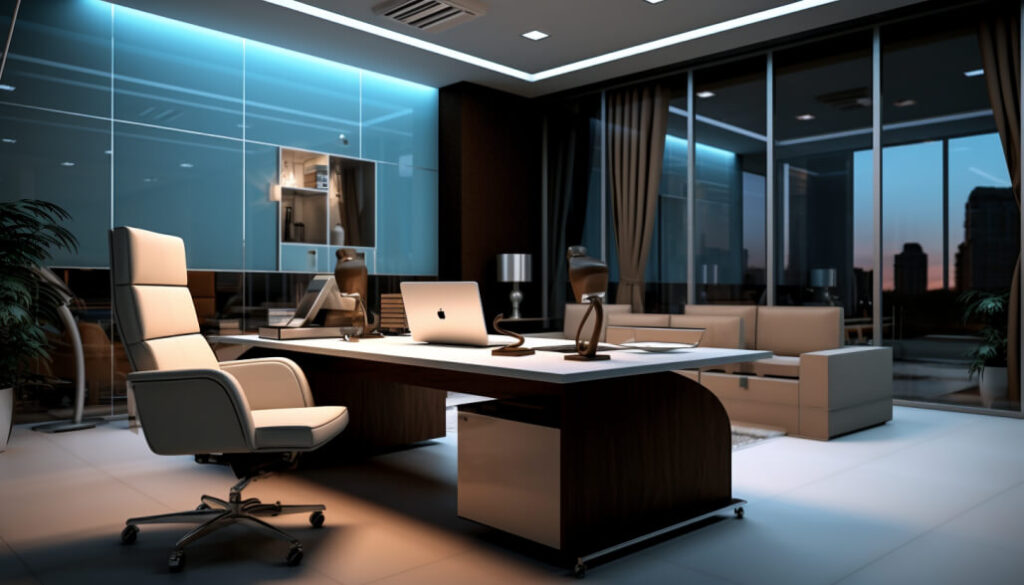
- Office chairs
- Office table
- Washroom
Bathroom
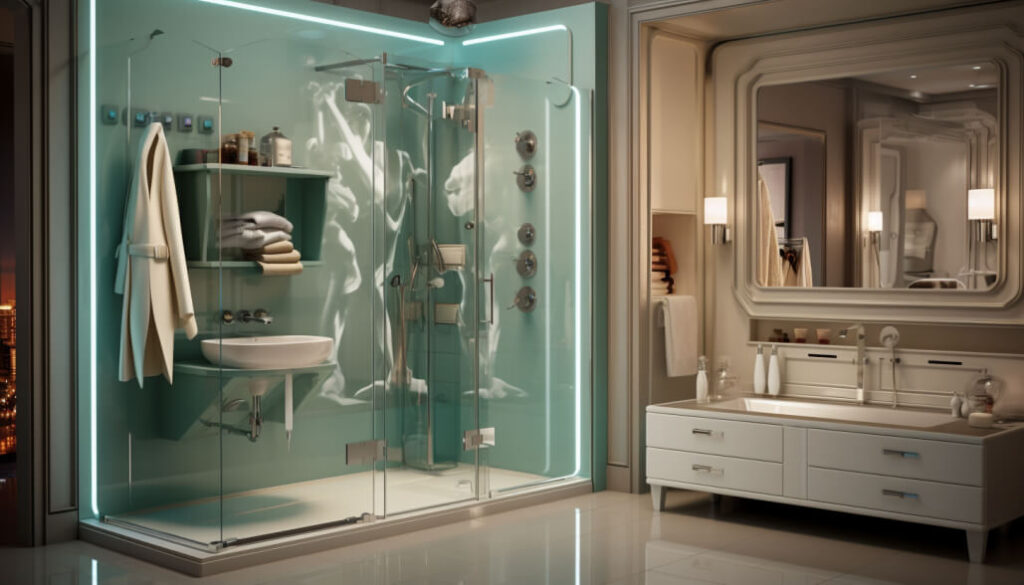
- The vanity
- Glass cubicle
Apart from these, several other big factors need to be duly considered too. You need to know about these aspects separately for accounting for them in your expense sheet.
The False Ceiling

A false ceiling was earlier used primarily for the sake of concealing wires; however, their use has diversified greatly ever since. These days, you will find tons of breath-taking false ceiling designs and they come with several functions including but not limited to thermal insulation, soundproofing, energy efficiency, and more.
Now, a false ceiling can be a major expense and time overhead. You have to understand that it does take time to make a false ceiling and if you pick an overly complex design, the cost of labour, the pricing of the material, and course the electrical support will all increase manifold. That being said, the false ceiling does add significant beauty to your home.
Also, the cost of a wooden false ceiling is likely to be higher than a POP or even a gypsum one. Of course, a lot still depends on the style and design being used.
So, it will be hard to give you a ballpark number as far as the cost of a false ceiling is concerned. However, once you have zeroed in on the design, you should have a close working number on your fingertips.
Modular Kitchen for 2 BHK Interior Design

Gone are the days when the kitchen was a chunk of utilitarian space that were hard on the eyes. Most people opt for a modular kitchen that is space-efficient and has great aesthetic value to it.
While working on the kitchen, you will have to incorporate different elements and these include the chimney, the hob, the sink, the countertop, and more. The cost can start from as little as 1.5 lakhs and can scale incredibly high to even more than 5 to 7 lakhs easily. If you choose the most high-end design, the price can rocket even more.
Ideally, the area of the kitchen space is calculated by taking into account the exposed area of the furniture. This will therefore take into factor the kind of counter design you choose, whether it will be U-shaped, L-shaped, straight, or even parallel.
The Paint And Wallpaper
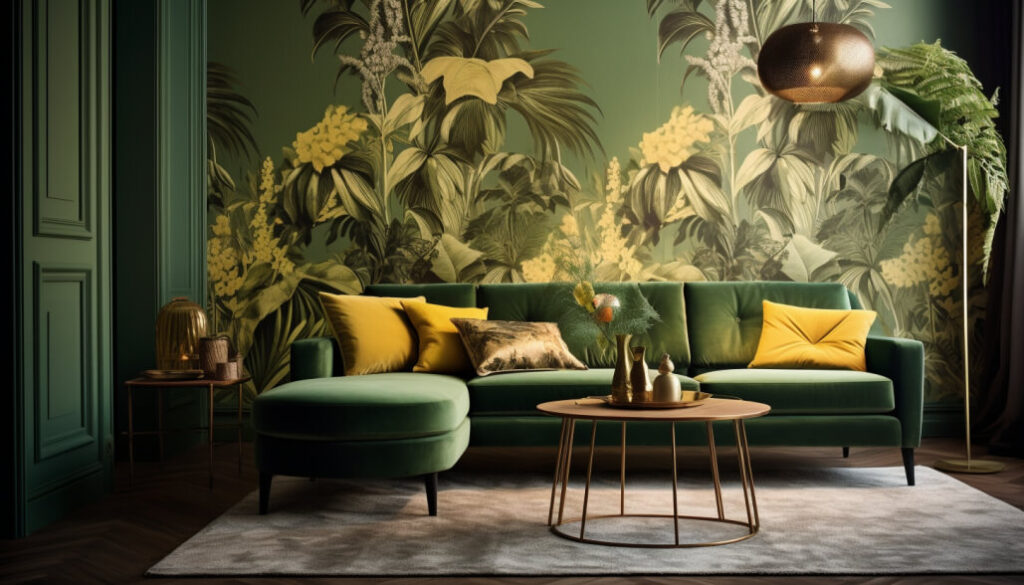
You should ideally opt for a mix of wallpaper and paint. Different types of paint are available ranging from regular ones to textured, waterproof, and more. You also need to know about the variety of painting materials like enamel, lustre, emulsion, and more.
The primer and putty will have to be applied too and you need to factor in their pricing as well. The primer usually costs around Rs 50/kg while the putty is priced at Rs 250/litre. You will of course have to check in your locality what are the rates as the pricing is subject to changes.
So, all these aspects will help you come to the right decision regarding the overall pricing of 2 BHK interior designs. Often, talking about this point with your interior designer will help you sketch a net budget that you can then stick to.
FAQ
Why should I hire an interior designer?
An interior designer will be able to truly transform your home. They will give it the right vibes, match it with your personality, and make the most of limited spaces.
What are the factors to consider while sketching the 2 BHK interior design cost?
You need to take into count the interior designer fee, the furnishing element you will add, the designing option you are choosing, the area of the flat, and the décor item as well.
What is the cost of a false ceiling?
The cost of a false ceiling depends vastly on the chosen design and the style. More complex designs end up costing more. It can start from 150 per square foot and go enormously high, sometimes higher than 2000 per square foot as well.
What is the cost of an interior designer?
The cost can vary significantly based on the location and experience of the designer. It is usually 10 to 20% of the project cost.
So, now try to decipher the 2 BHK interior design cost in India and let us know how was your whole experience.
